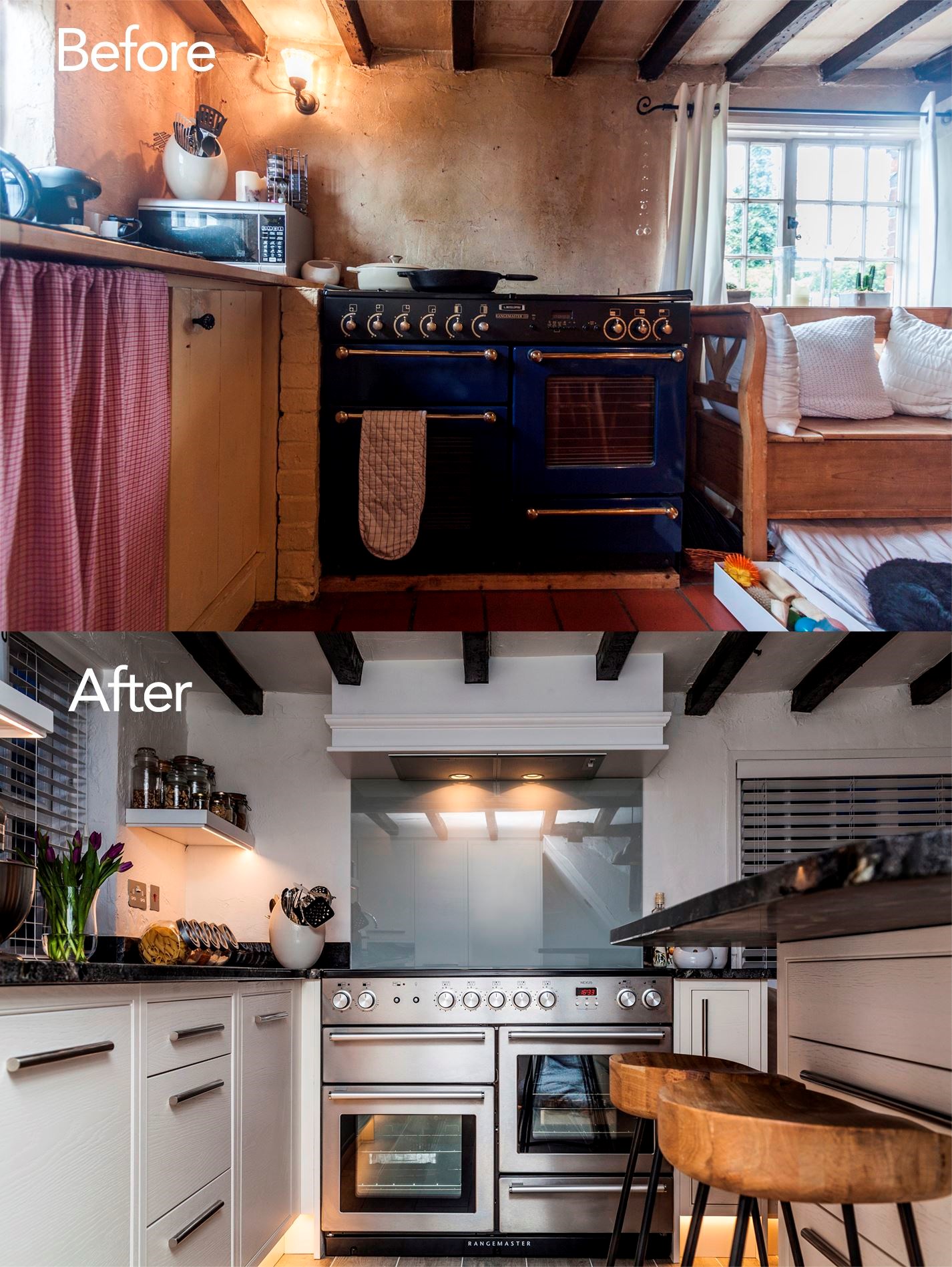

In the realm of culinary design, the heart of a home truly lies within the kitchen. But what happens when a kitchen loses its charm, falls behind the times, or no longer aligns with the evolving needs of its homeowners? In this case study, we embark on a transformative journey with Kensington Scott, an eminent name in the world of kitchen redesign.
Get ready to delve into a fascinating exploration of how a dated, non-functional kitchen in an ordinary home was turned into a space that's not only efficient but visually stunning as well. Learn how meticulous planning, thoughtful design, and superior craftsmanship blend together to make dreams a reality. This transformative journey is a testament to the magic that happens when creativity meets purpose, demonstrating how an unloved kitchen can become a family's beloved sanctuary.
This case study centres around a project where Kensington Scott successfully turned a drab, outdated kitchen into a distinctive showpiece. The original kitchen lacked modern functionality, with limited storage space and a worktop area. Taking on every aspect of the project, we moved beyond simple kitchen fitting to include structural work, electrics, flooring, and even decorating. The ultimate goal was to create a kitchen that not only boasted a modern aesthetic but also offered an efficient, practical layout. This comprehensive project demonstrated our ability to transform a space completely, morphing a dated kitchen into a stunning, redesigned, and practical masterpiece.
Before the renovation, the client's kitchen was crowded and lacked adequate storage and worktop space for contemporary needs. The design was also outdated and didn't match the aesthetic the client desired.
Post-renovation, the kitchen was unrecognisable. Kensington Scott transformed the outdated space into an elegantly designed and functional hub of the home. We overcame challenges like lack of storage and worktop space, ensuring the new layout was not only more spacious but also optimised to suit the habits and actions of the family.
The before-and-after comparison showcases a striking transformation - from an old, cramped space to a stylish, practical, and modern kitchen. This case study reflects Kensington Scott's commitment to delivering high-quality kitchen design and renovation services tailored to our clients' unique needs and preferences.
This project involved selecting durable materials like premium wood for cabinetry and sturdy composite for worktops. Fixtures and state-of-the-art appliances were chosen to blend with the design, ensuring aesthetic and functional harmony.
At Kensington Scott, functionality is key. The kitchen layout was meticulously designed to promote efficient habits. Noteworthy features included a sink base with pull-out bins and a dishwasher on one side, allowing easy clean-up. Storage was also ample and tailored to the client's needs, confirming our dedication to practicality along with aesthetics.
One of the standout features of this project was the introduction of the drawer larder system. This system is equipped with high-capacity Blum Legra boxes, able to hold up to 70kg per drawer. The design allows full access to the contents, improving visibility and making it easier to organise and access items, leading to more efficient shopping habits.
Kensington Scott leverages innovative designs to enhance both functionality and aesthetics of the kitchen space. For example, we introduced LED lights into the sides of the larders. This unique design detail not only illuminated the contents of the larder, improving visibility but also added an impressive 'wow' factor, further elevating the kitchen's aesthetics. These innovative features exemplify our commitment to delivering a modern and practical kitchen experience.

At Kensington Scott, we are passionate about transforming spaces. This case study encapsulates our approach to design, where we combine the client's personal preferences, functionality, and aesthetic appeal to create a kitchen that is both practical and visually stunning. Are you ready to transform your kitchen into a bespoke masterpiece? Connect with us at Kensington Scott today. Let's start your journey towards a beautiful and functional kitchen that's tailored just for you.
We can talk to you at our Tonbridge showroom at any time of the day - whether it's during office hours, or a private viewing any evening of the week, we will fit around your schedule. Book an appointment now and take your first step towards your dream kitchen.
Book Here